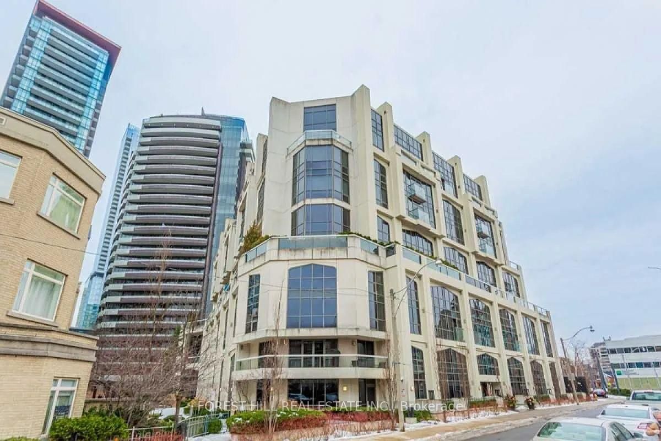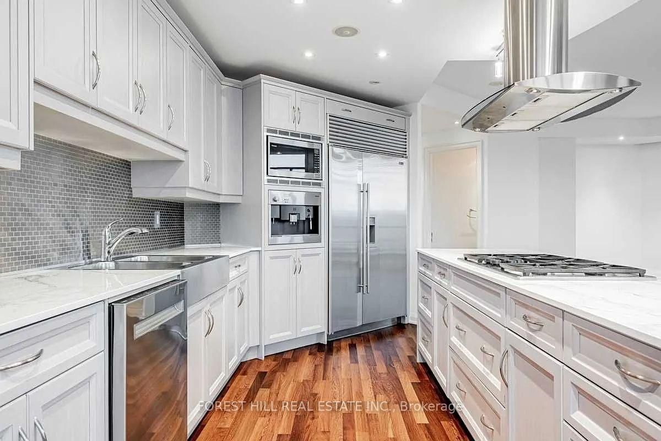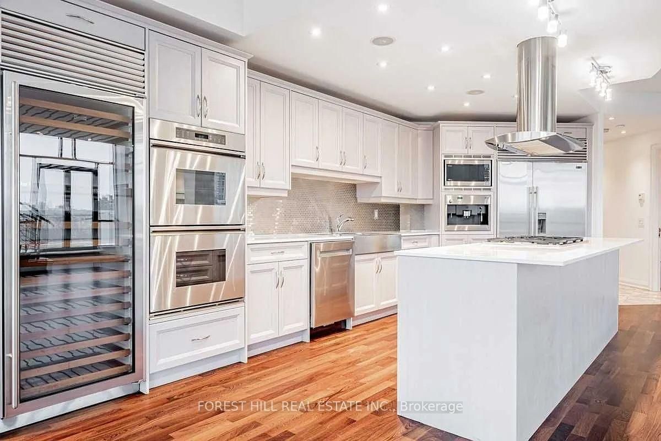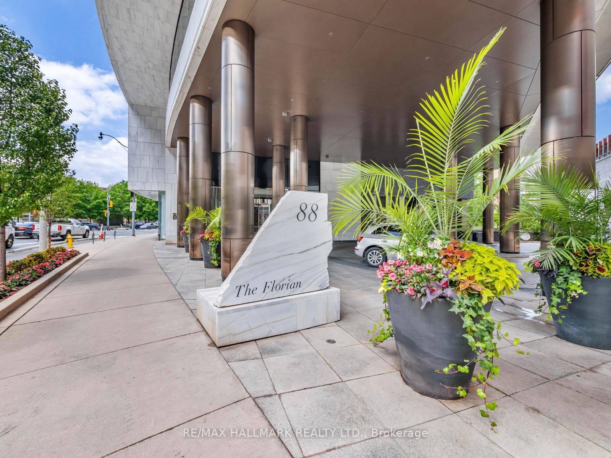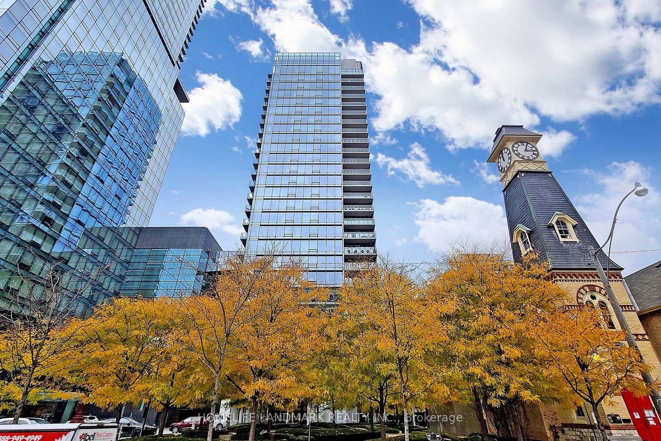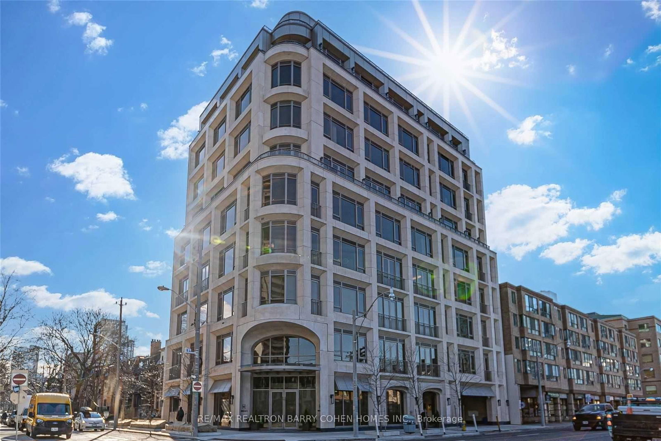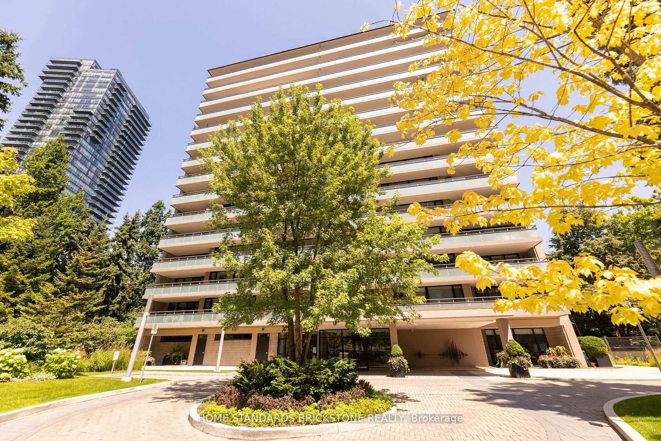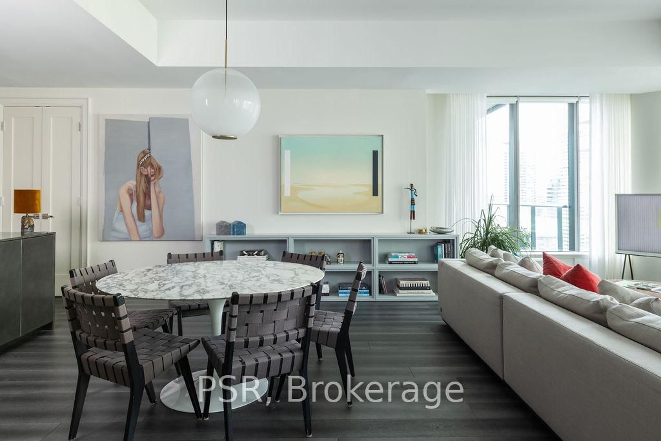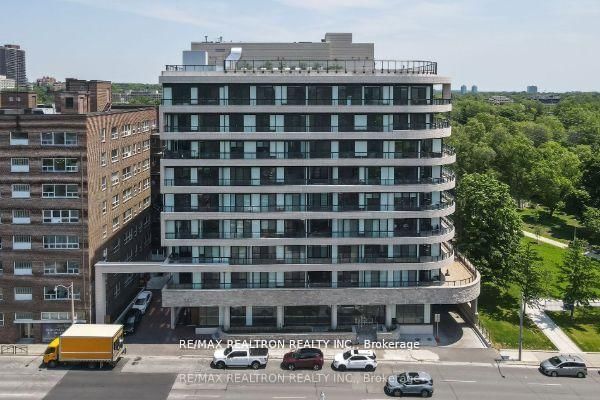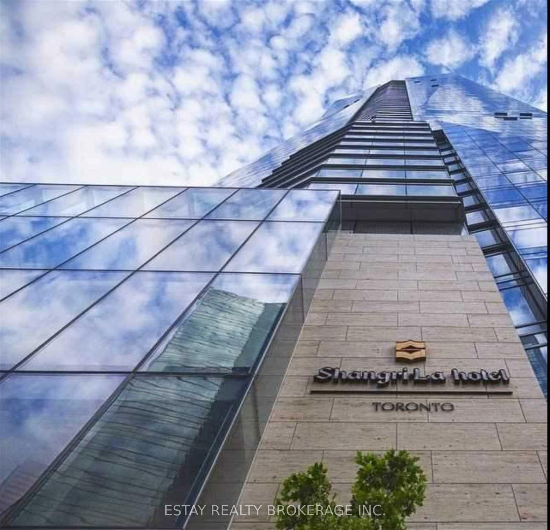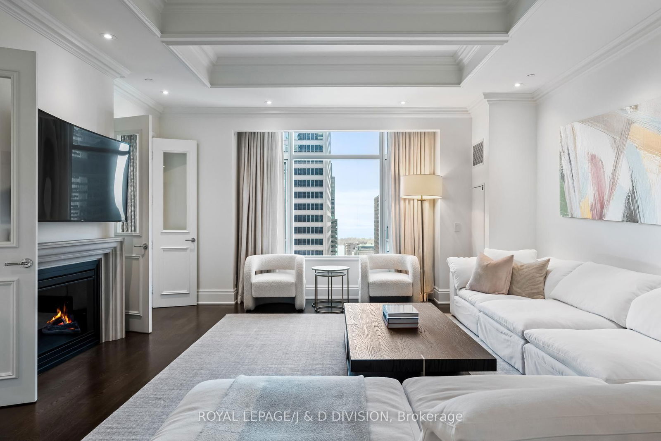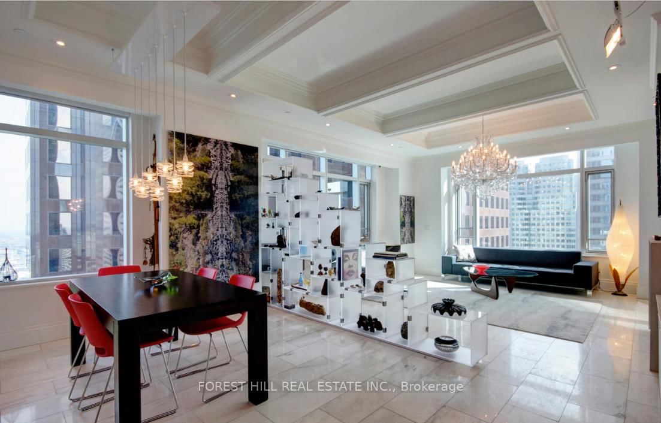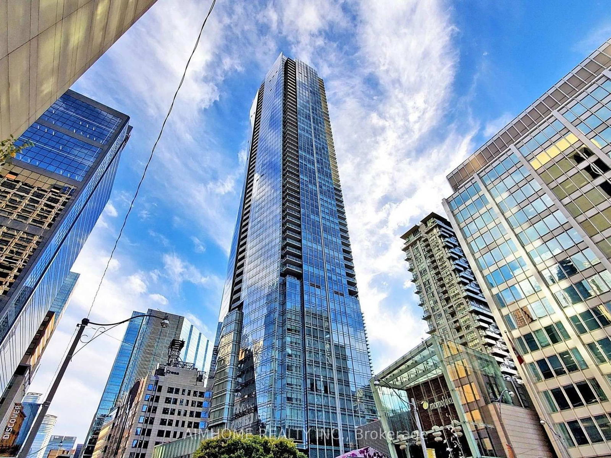Overview
-
Property Type
Condo Apt, 2-Storey
-
Bedrooms
2 + 1
-
Bathrooms
3
-
Square Feet
2250-2499
-
Exposure
South West
-
Total Parking
2 Underground Garage
-
Maintenance
$3,243
-
Taxes
$5,422.74 (2024)
-
Balcony
Terr
Property description for PH 901-3 McAlpine Street, Toronto, Annex, M5R 3T5
Property History for PH 901-3 McAlpine Street, Toronto, Annex, M5R 3T5
This property has been sold 1 time before.
To view this property's sale price history please sign in or register
Estimated price
Local Real Estate Price Trends
Active listings
Average Selling Price of a Condo Apt
May 2025
$1,173,425
Last 3 Months
$1,207,442
Last 12 Months
$1,299,255
May 2024
$1,542,553
Last 3 Months LY
$1,548,592
Last 12 Months LY
$1,290,548
Change
Change
Change
Historical Average Selling Price of a Condo Apt in Annex
Average Selling Price
3 years ago
$1,071,058
Average Selling Price
5 years ago
$1,488,188
Average Selling Price
10 years ago
$1,339,483
Change
Change
Change
Number of Condo Apt Sold
May 2025
20
Last 3 Months
18
Last 12 Months
18
May 2024
32
Last 3 Months LY
26
Last 12 Months LY
22
Change
Change
Change
How many days Condo Apt takes to sell (DOM)
May 2025
37
Last 3 Months
36
Last 12 Months
45
May 2024
27
Last 3 Months LY
31
Last 12 Months LY
30
Change
Change
Change
Average Selling price
Inventory Graph
Mortgage Calculator
This data is for informational purposes only.
|
Mortgage Payment per month |
|
|
Principal Amount |
Interest |
|
Total Payable |
Amortization |
Closing Cost Calculator
This data is for informational purposes only.
* A down payment of less than 20% is permitted only for first-time home buyers purchasing their principal residence. The minimum down payment required is 5% for the portion of the purchase price up to $500,000, and 10% for the portion between $500,000 and $1,500,000. For properties priced over $1,500,000, a minimum down payment of 20% is required.

